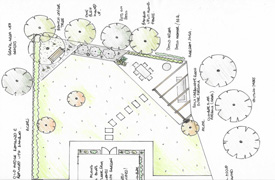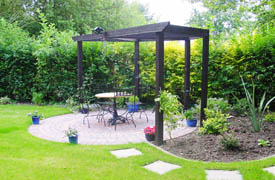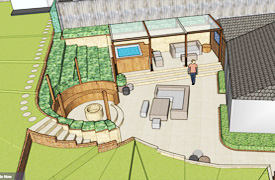Liquid Garden Design |
||||||
07931 350642 |
||||||
| HOME PROJECTS PROCESS TESTIMONIALS LINKS CONTACT |
Liquid Garden Design - Process |
||||
Initial Phone Chat Firstly we have a brief chat over the phone to determine rough scope of project and answer any initial questions you have about me and what I offer, then we agree a date for a meeting in your garden. Site Meeting At the site visit I take a brief from you covering what you like / dislike about your current garden, things you want to add, remove, needs and uses for the garden, ball park project budget and many more details to help me really get inside what it is you are after. Quote for Concept Design Once I've established the scale of the project, size of garden, amount of changes and any level issues I will e mail you a quote for the design stage Site Survey If you are happy to proceed then I will visit again and take detailed measurements to enable me to do a scale drawing of your garden. I also note key features on the plan and positions of anything the design must work around. If you have a sloping garden then I also take measurements of the level changes. I also take photos and videos at this stage for my design work prep. Concept Design Plans After drawing up a 1:100 scale drawing of the existing garden I sketch out a few different ideas aiming to build in all the additional features you'd like whilst keeping a strong link between existing architecture and the new landscape design. Once I have a design I am happy with I draw it up onto tracing paper in pen and colour pencil. Any items specified are detailed on a word document with a photo, and links if applicable ( eg garden furniture sets) and these photos are also pulled together in one place on a "mood board" powerpoint page so you can see the theme at a glance, Concept Design Presentation I present to you the 1:100 plan for your proposed garden redesign together with the design spec and mood board. Within the quote for concept deign I allow for one set of tweaks so if any alterations are required then we can agree these at this meeting Concept Design Tweaks Any amendments are made and designs may be e mailed across or dropped off for approval. If you've not already booked a 3D design package then there is the option of adding this at this stage also |
3D Drawings I then put the agreed design plan into online software called "Sketchup" which allows 3D modeling and then your project can be viewed from any angle - above / side on, even as if you are sitting on your new patio or viewing your garden from your bedroom window for example. 3D drawings are fantastic to make sure you really like the design before briefing any contractors and are particularly useful for complex designs including level changes for example. 3D Drawing Presentation Once seen in 3D there may be some design tweaks required, we can also play with material finishes at this stage to see what looks best in 3D eg brick vs stone etc. The 3D drawing quote will allow for one set of tweaks after the initial meeting also. Contractors Brief Once the final design is agreed then I can pull everything together into a contractors briefing pack allowing you to put the job out to tender. This would include a scale plan of final design, an updated spec with just the relevant parts in for the contractors detailing material finishes and the updated mood board. I don't get involved in project management but would strongly advise you to only contract a reputable company with verified online references eg Checkatrade / Rated people / Facebook reviews / Google reviews etc or someone you have had a recommendation from someone you trust who has used them before and ensure you get a signed contract before you part with any deposit etc. Make sure any changes to initial contract / spec are recorded in writing and signed by both parties also to minimise disputes over the final bill. Whilst I do try my best to base my designs around your ballpark budget with the knowledge I have of rough costs (eg patios are usually around £100/m2 to lay including materials and labour) sometimes for complex projects costs can't be fully determined until this stage hence there is sometimes need to tweak the design after initial quotes are in and refine spec to fit budget. Further Design Work Should there be any need for further design work or consultation meetings then these can be changed at an hourly rate if required. |
|||
| GARDEN DESIGNER NEW FORESTT GARDEN DESIGN SALISBURY LANDSCAPE DESIGN NEW FOREST | ||||
 |
|
 |
||||
| E mail Louise Kingshott Mb 07931 350642 | Copyright 2021 - Liquid Garden Design |
Salisbury Web Designer Liquid Web Design. | ||||
